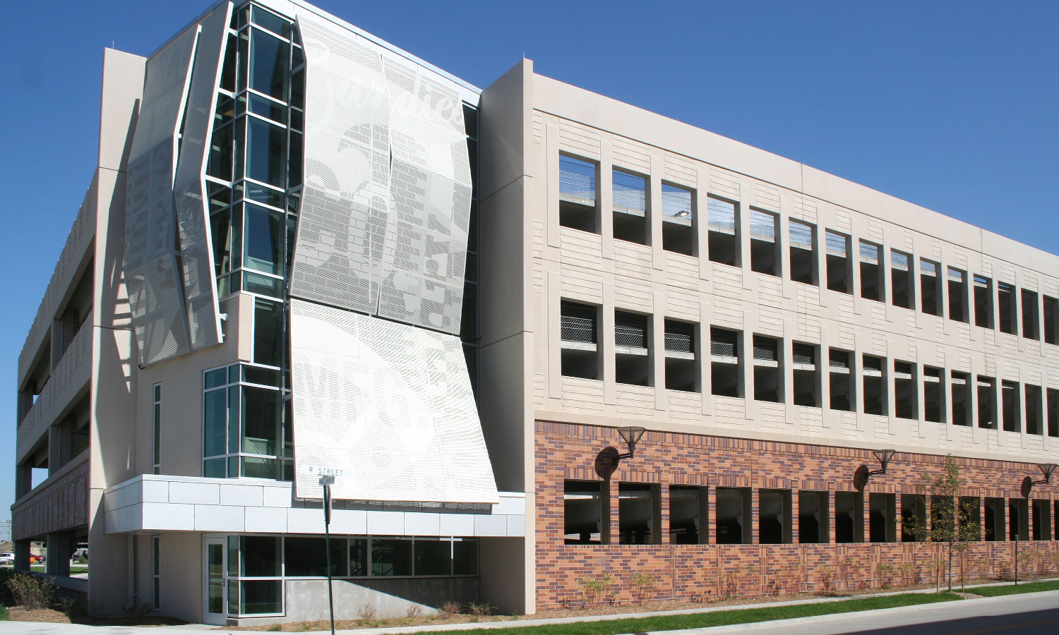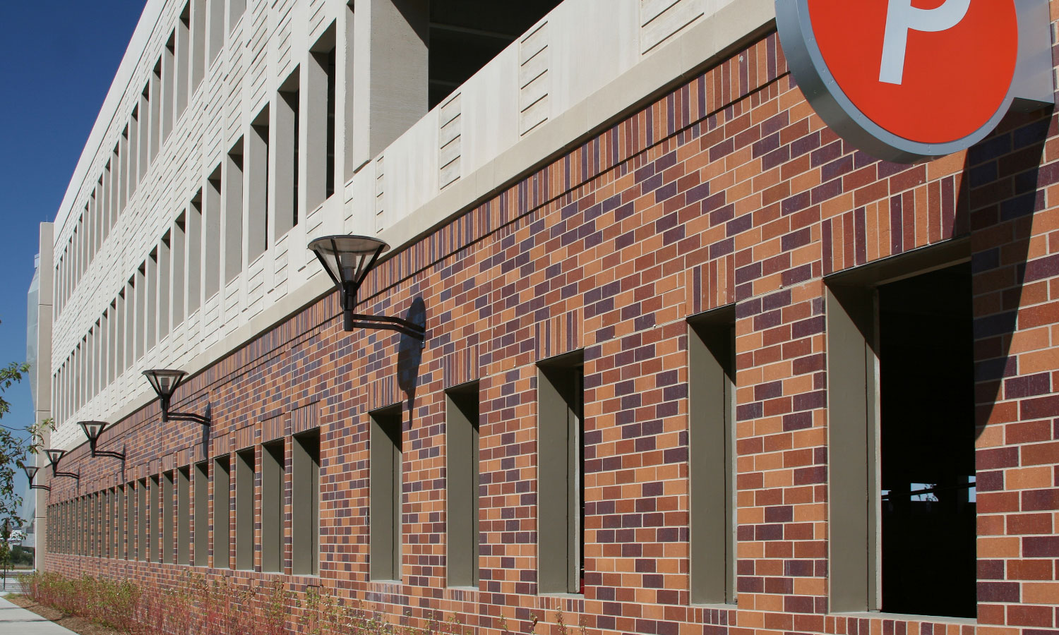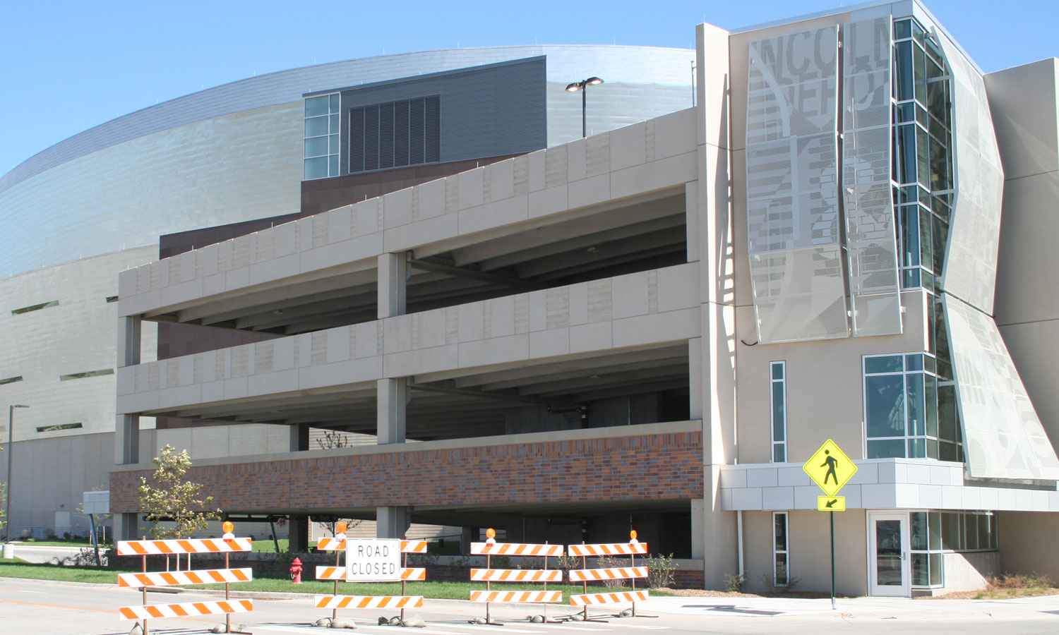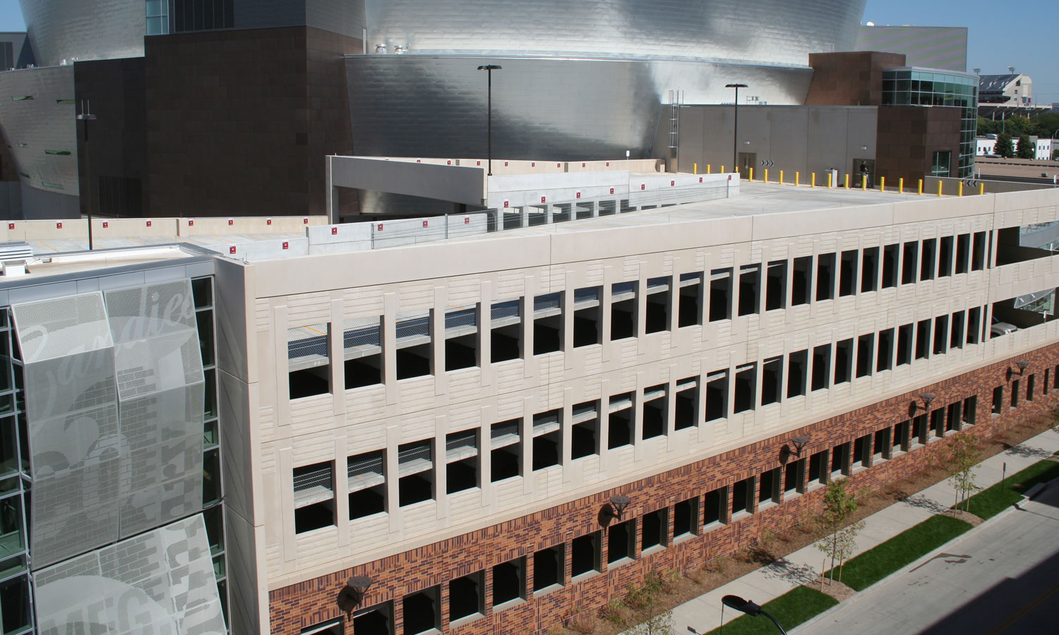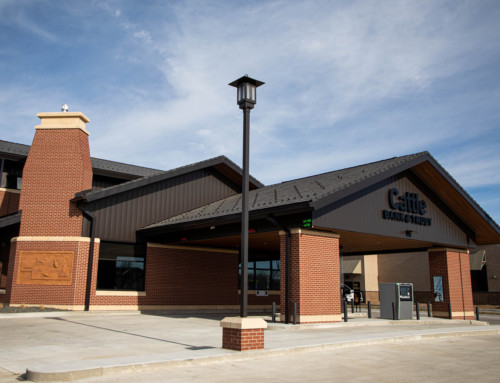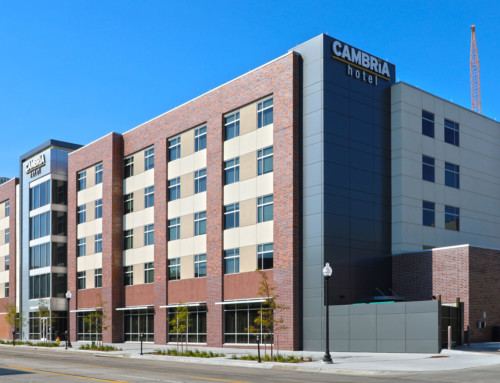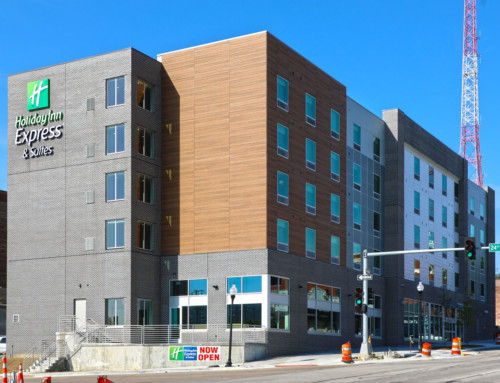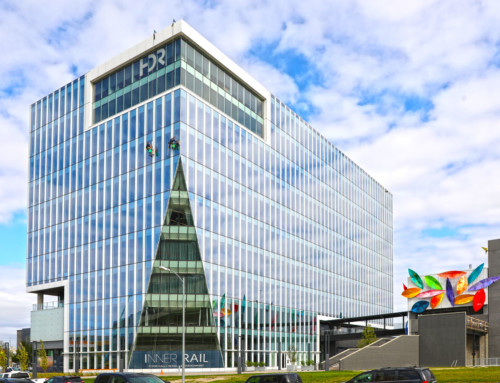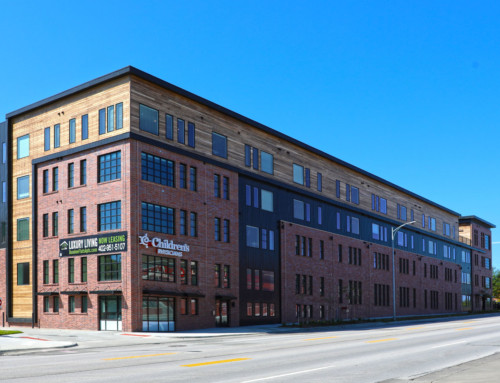Project Description
The Clark Enersen Partners worked with specialized parking deck designer AGA Consulting to design this 509-space parking garage, which serves Lincoln’s Historic Haymarket and West Haymarket, an entertainment and retail district.
Because the garage is located to the south of the entertainment area, across a parking lot and raised roadway, creating strong pedestrian connections to the entertainment area was key. As such, entrances and stairwells align with major pedestrian corridors. The structure also is cognizant of the setting, using materials that reflect the architectural vernacular of the Historic Haymarket as well as the new, dynamic West Haymarket.
Stair towers feature artistically patterned precast panels, as well as glass and patterned metal screening, similar to those used at another Haymarket garage, also designed by our firm. The structure features brick in keeping with the historic area. The structure also was designed to accommodate a future liner building for retail, residential or offices on the north and west sides of the building.
Concrete Industries, of Lincoln, Nebraska, supplied precast for the project and U-MIX Products supplied mortar and grout for the project.
